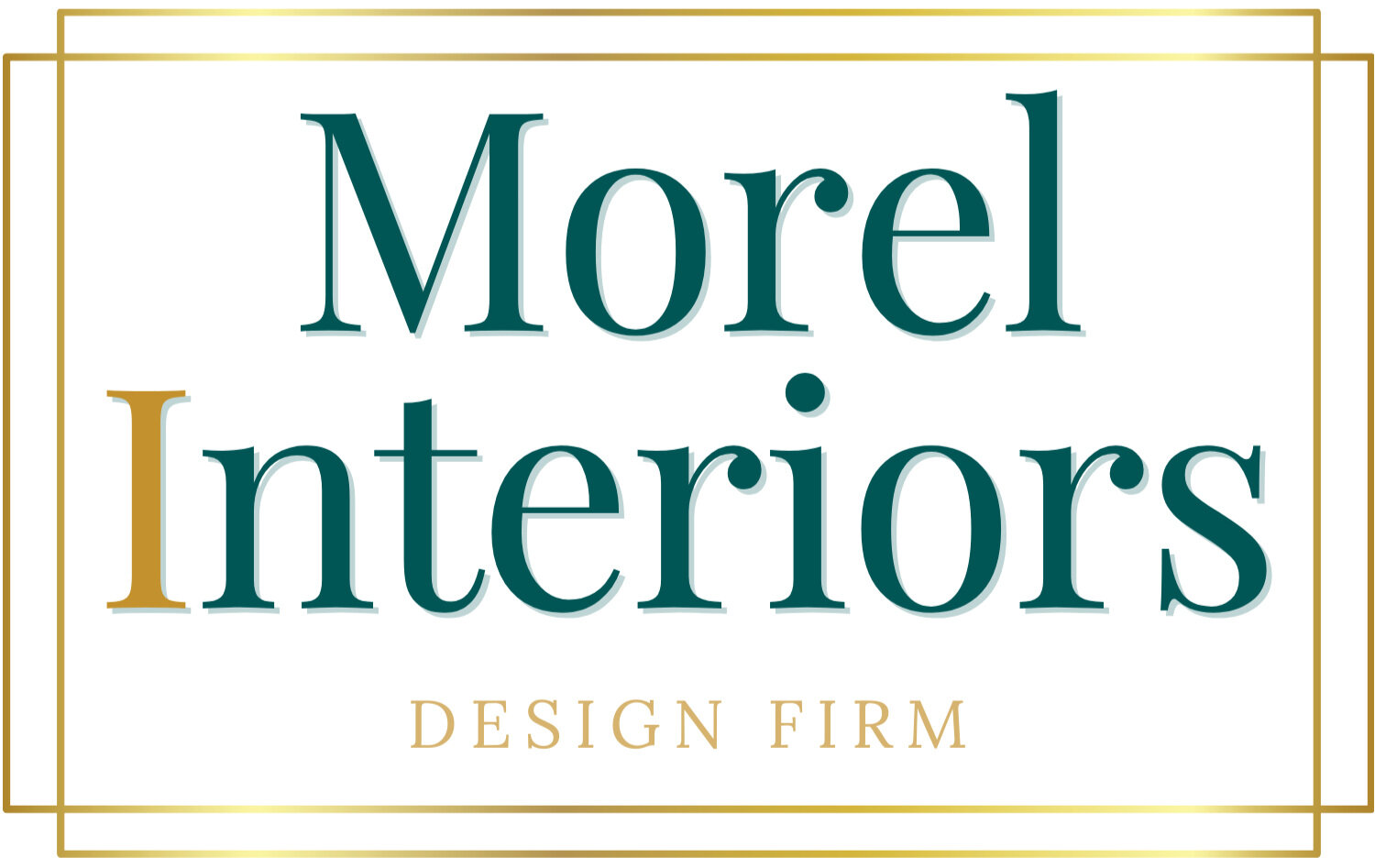How to Measure Your Space
This Guide will help you provide me with the following information
- Floor plan
- Elevations
- Take Photos
- Furniture Measurements (if applicable)
Recording your room's measurements can be tedious, but it's an important step in ensuring the best space plan for you room. The instructions below are for drawing a Floor plan (bird's eye view) and an Elevation (vertical view which shows the heights). Follow the guide below and please get in touch if you have any questions!
YOU WILL NEED:
- Tape Measure
- Paper (Graphic paper is easier but absolutely not necessary)
- Pencil
Important measurements would be helpful:
- Ceiling height for each room (and if it varies)
- Location of all the power outlets
- Height and widths of windows and doors
- Location of windows on each wall
- Location of any wall scones and/or ceiling lights.
When you have finished total the measurements to make sure all your numbers are accurate, we will be purchasing furniture and space planning according to your measurements. YIKES!
- Draw the overall shape of the room on your paper (this does not have to be perfect). Leave openings (or erase) for doors / windows.
- Draw in the doors & windows and notate any hardwire lighting, fireplaces, heaters etc.
- Measure and record the overall width & length of the room. Use Arrow Ends (so it's clear from where to where the measurement is).
- Draw in the detailed dimensions on same plan
- measure starting at one wall and measure to the edge of the door (where the door opening, not the trim). Then measure the width of the door opening and record. Keep repeating this process.
*It’s easier to hold the tape measure on the floor for more accurate numbers.
When you stand and face the wall that is called an elevation. It records important information like how high the ceilings and windows are, any built in bookshelves, custom crown molding etc.
Draw each wall and draw in any doors, windows, trim, crown molding
Add dimensions for the height to the elevations. For windows, measure from the floor up to the bottom of the sill and then measure the overall height of the window.
Photography Tips
- It is usually best to shoot in daylight and avoid flash- which can sometimes lend to blown-out and artificial appearance to a scene. It’s nice to turn on lights in the room just for a little point of brightness. If you do use flash, be sure to not reflect the light off of glass or mirrors, because you’ll get a bright streak in the image that you won’t like.
- Dusk is also a better time to photograph windows- low natural light will allow you to take pictures hat aren’t blown out by midday sunlight.
- For interiors especially, you will find that getting on your knees often offers the best angle.
- Try not to take a photo when the sun is shining directly into the room
- Try turning the camera vertical to get a taller shot
-Tips from Apartment therapy and Young House Love
Congratulations, you're READY! Please submit your measurements in an email along with photos of the room along and your questionnaire answers (IF YOU HAVEN'T DONE SO ALREADY!).




